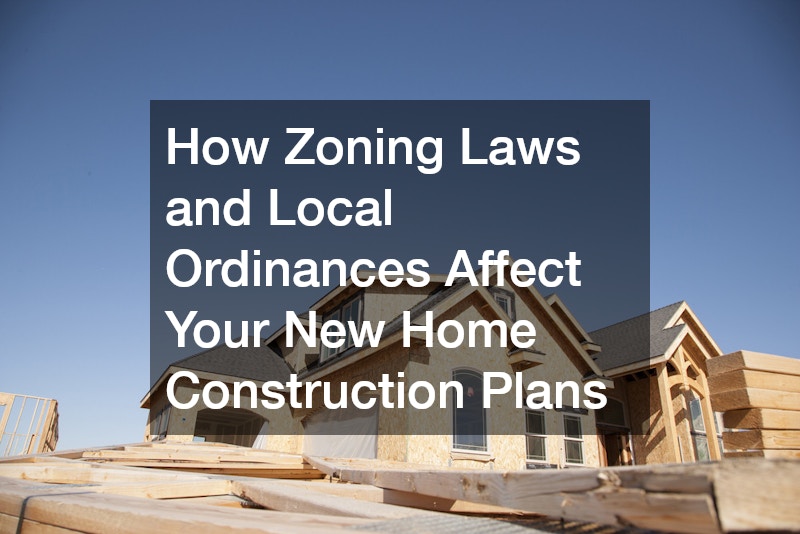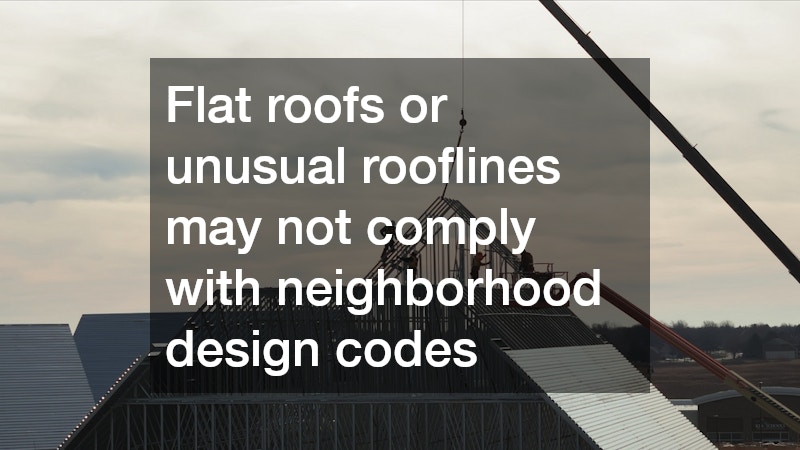Key Takeaways
- Zoning laws and ordinances directly shape new home construction by limiting where and how homes can be built.
- Setback requirements, height restrictions, and ADU regulations are the most common zoning issues that affect home builders and homeowners.
- Early zoning research before buying a lot or designing plans prevents costly redesigns, fines, and permit delays.
- Building permits depend on zoning compliance, and some projects may require variances or zoning board reviews.
- Zoning rules also impact long-term property value, resale potential, and the flexibility to add future improvements.

Building a new home is one of the largest investments most people will ever make. While home buyers often focus on floor plans, finishes, and the reputation of their home builders, there is another layer of preparation that can make or break a project: zoning laws and local ordinances. These rules govern how land can be used, where structures may be placed, and what can or cannot be built on a lot.
Ignoring zoning regulations can lead to delays, redesigns, or outright denial of permits. By understanding how these laws work — including setbacks, height restrictions, and accessory dwelling unit (ADU) rules — homeowners and home builders can save time, avoid costly mistakes, and ensure that construction moves forward smoothly.
Understanding Zoning Laws and Local Ordinances
Zoning laws are designed to organize land use in a way that balances growth, protects property values, and preserves the character of a community. Every city or county has its own zoning code, often broken down into categories such as residential, commercial, agricultural, and industrial. Local ordinances add further detail by setting requirements for building dimensions, land use, and aesthetics.
For anyone planning new construction, zoning laws are the rulebook that determines what is possible on a lot. Even experienced home builders must carefully check these rules before designing a house.
Common Zoning Classifications
-
Single-Family Residential (R-1): Allows detached houses on individual lots. Often the most restrictive in terms of setbacks and height.
-
Multi-Family Residential (R-2, R-3, etc.): Permits duplexes, townhomes, or apartment buildings. May allow higher density but still requires adherence to setbacks and parking requirements.
-
Mixed-Use: Combines residential and commercial in one zone, often seen in urban redevelopment projects.
-
Agricultural or Rural Residential: May permit farming, larger lot sizes, or limited residential building. Often restricts subdivision into smaller parcels.
-
Planned Unit Developments (PUDs): Customized zoning with flexible rules, but subject to strict master plans and design guidelines.
Why This Matters to Homeowners and Home Builders
-
Home builders must design within the limits of each zoning category.
-
A buyer who chooses a lot in the wrong zone may be unable to build the type of home they want.
-
Zoning affects resale potential, since buyers often look for flexibility in expanding or modifying a property.
Why Zoning Matters in New Home Construction
Zoning laws aren’t just paperwork; they directly influence design choices, construction methods, and even the future value of a property. Experienced home builders know that ignoring these laws can derail a project.
Key Impacts of Zoning
-
Design Limitations: Certain architectural styles or layouts may not be possible on specific lots.
-
Project Timelines: Noncompliance can result in delays during permitting, redesigns, or legal disputes.
-
Construction Costs: If a home builder has to modify plans midway through, costs can skyrocket.
-
Resale Value: Buyers prefer homes that comply with zoning since they avoid future legal headaches.
Setback Requirements: Protecting Space and Privacy
Setbacks are among the most common zoning regulations that home builders deal with. A setback defines how far a structure must be from the property line, street, or another building.
Why Setbacks Exist
-
Maintain adequate space between homes for fire safety and privacy.
-
Preserve a uniform neighborhood appearance.
-
Ensure room for sidewalks, utilities, and drainage systems.
-
Protect environmentally sensitive areas, such as rivers or wetlands.
Typical Setback Rules
-
Front Setback: Often 20–40 feet from the street.
-
Side Setbacks: Usually 5–15 feet, sometimes more in suburban or rural zones.
-
Rear Setback: Often 10–25 feet, but larger for lots bordering natural areas.
How Setbacks Affect Design and Home Builders’ Work
-
Reduce the usable area of the lot, which can be critical on small parcels.
-
Limit options for garage placement, driveways, and outdoor living areas.
-
Influence window placement and privacy considerations with neighbors.
-
Restrict the addition of decks, patios, or pools.
Variances
If setbacks make a lot impractical for construction, homeowners and home builders may apply for a variance. This is a formal request to build closer to the property line than normally allowed. Approval depends on proving hardship, such as an irregularly shaped lot or unusual topography.
Height Restrictions and Roofline Rules
Height restrictions are another common challenge for home builders. Communities use them to maintain a consistent look, prevent shadows on neighboring properties, and protect views.
Common Height Rules
-
Maximum Height: For example, 35 feet from average grade to roof peak.
-
Story Limits: Some areas restrict homes to two or three stories.
-
Roof Style Regulations: Certain communities require pitched roofs with specific slopes.
Impacts on Design and Construction
-
Families wanting more square footage may need to build outward instead of upward.
-
Bonus rooms, attic conversions, or rooftop decks may be prohibited.
-
Flat roofs or unusual rooflines may not comply with neighborhood design codes.
Design Strategies Within Height Limits
-
Split-level homes to maximize interior space without exceeding height limits.
-
Finished basements to provide usable square footage below grade.
-
Choosing roof designs that allow more interior headroom without violating codes.
When homeowners work with experienced home builders, they benefit from creative solutions that balance design goals with compliance.
Accessory Dwelling Units (ADUs) and Secondary Structures
Accessory Dwelling Units, also called in-law suites, granny flats, or backyard cottages, are becoming increasingly common in residential areas. They offer flexibility for families and can increase a property’s value.
Benefits of ADUs
-
Provide housing for relatives, such as aging parents or young adults.
-
Offer rental income to offset mortgage costs.
-
Increase overall property value in markets where ADUs are allowed.
-
Support multigenerational living without requiring multiple properties.
Zoning Rules Affecting ADUs
-
Lot Size Requirements: Some cities require a minimum lot size before allowing an ADU.
-
Parking Rules: Many municipalities mandate one or more additional parking spaces.
-
Entrance Requirements: Detached ADUs usually need a separate entry for independence.
-
Owner Occupancy Rules: Some areas require the homeowner to live in either the main home or the ADU.
-
Size Limits: Many codes limit ADUs to a percentage of the main house or a maximum square footage.
Secondary Structures Beyond ADUs
-
Detached Garages: Often subject to size and placement limits.
-
Workshops or Studios: May require additional permits if they include plumbing or electricity.
-
Sheds or Pool Houses: Usually restricted in size and location within setbacks.
Home builders who specialize in custom homes often guide clients through the complexities of adding ADUs or secondary structures.
Early Research: Avoiding Delays and Extra Costs
The most effective way to avoid setbacks, height disputes, or ADU conflicts is to research zoning laws before committing to a lot or finalizing designs. Both homeowners and home builders benefit from preparation.
Steps for Effective Research
-
Review Zoning Maps: Most municipalities post zoning maps online. These show the classification of each parcel.
-
Visit the Planning Department: Local officials can explain specific restrictions or upcoming changes.
-
Request Covenants: Subdivisions and HOAs often impose stricter requirements than local governments.
-
Order a Land Survey: Confirms exact property lines and buildable space.
-
Check Floodplain or Environmental Maps: Avoid lots with hidden development restrictions.
Financial Benefits
-
Save on redesign costs by aligning plans with zoning from the start.
-
Prevent delays caused by rejected permit applications.
-
Reduce risk of fines or legal action for noncompliance.
Home builders who begin each project with thorough zoning research tend to deliver smoother, more predictable construction timelines.
Navigating the Permit Process With Zoning in Mind
Every new home requires permits, and zoning compliance is one of the first things reviewed during the application process.
Documents Typically Required
-
Site plans showing structure location, setbacks, and easements.
-
Elevation drawings detailing height and rooflines.
-
Utility connection layouts and grading plans.
-
Soil reports if building on challenging terrain.
Tips for Success
-
Work closely with your home builder and architect to confirm accuracy.
-
Double-check all measurements before submitting plans.
-
Maintain open communication with zoning officials to address concerns early.
-
Allow time for revisions if the first submission isn’t approved.
If a project requires a variance or special review, homeowners may need to attend a zoning board hearing. These hearings can add weeks or even months to a project timeline, so factoring them into the schedule is essential.
Common Challenges and How to Overcome Them
Even well-prepared homeowners and home builders run into zoning challenges. Knowing what to expect helps minimize disruption.
Frequent Challenges
-
Utility Easements: May limit where driveways, fences, or structures can be placed.
-
Historic District Regulations: Strict guidelines can control color schemes, building materials, and even window styles.
-
Environmental Restrictions: Wetlands, flood zones, and conservation areas often require special permits.
-
Conflicts Between HOA Rules and Zoning: HOA covenants may be stricter than local ordinances, creating confusion.
How to Address These Issues
-
Consult zoning consultants or land-use attorneys for complex projects.
-
Apply for variances when conditions justify exceptions.
-
Adjust designs with creative solutions from experienced home builders.
-
Stay flexible and proactive in communications with planning offices.
How Zoning Laws Influence Long-Term Property Value
Zoning doesn’t just impact today’s construction — it influences property value for years to come.
Positive Effects
-
Stable zoning preserves neighborhood appeal, supporting home values.
-
Allowing ADUs or expansions increases long-term flexibility and resale potential.
-
Strict enforcement prevents incompatible development nearby.
Risks
-
Transitional zones may lead to unwanted commercial development next door.
-
Overly restrictive zoning may limit future remodeling or expansion.
-
Changing ordinances can affect how much value improvements add.
For homeowners, working with home builders who understand zoning provides an advantage not only during construction but also in protecting long-term investment.
Zoning laws and local ordinances may not be the most exciting part of new home construction, but they are among the most important. They determine setbacks, height limits, and whether you can add features like ADUs or secondary structures. By researching zoning rules early and working closely with knowledgeable home builders, you can prevent costly delays, keep your project on budget, and protect the long-term value of your property.
In short, zoning compliance is not just about following the law — it is about safeguarding your investment and ensuring that your dream home can be built exactly where and how you want it.

